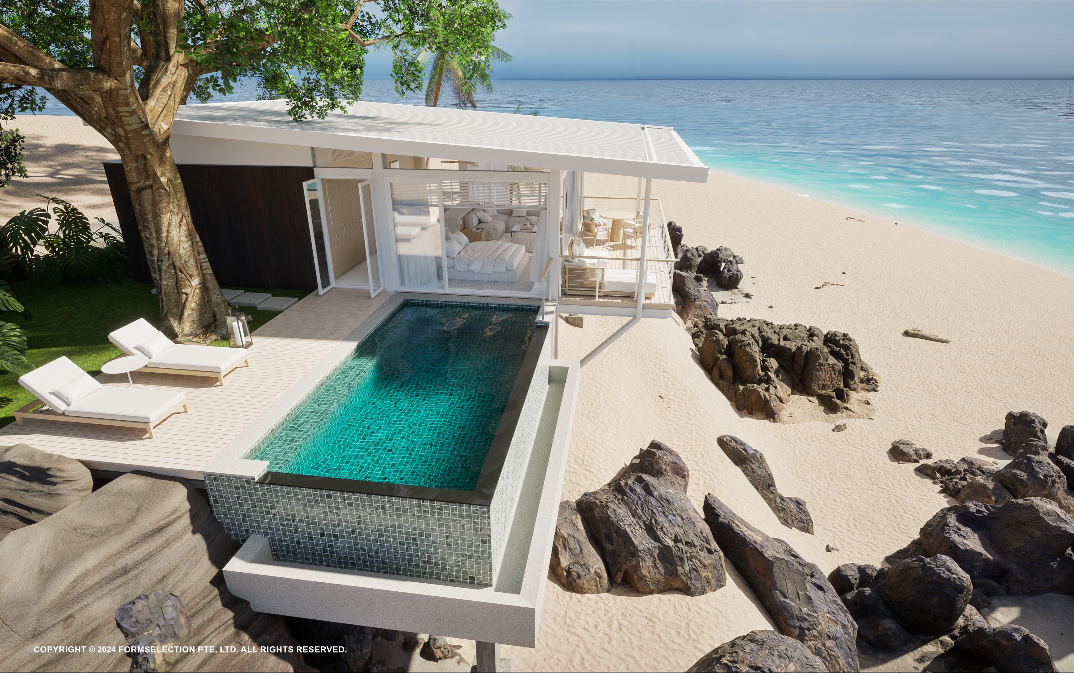
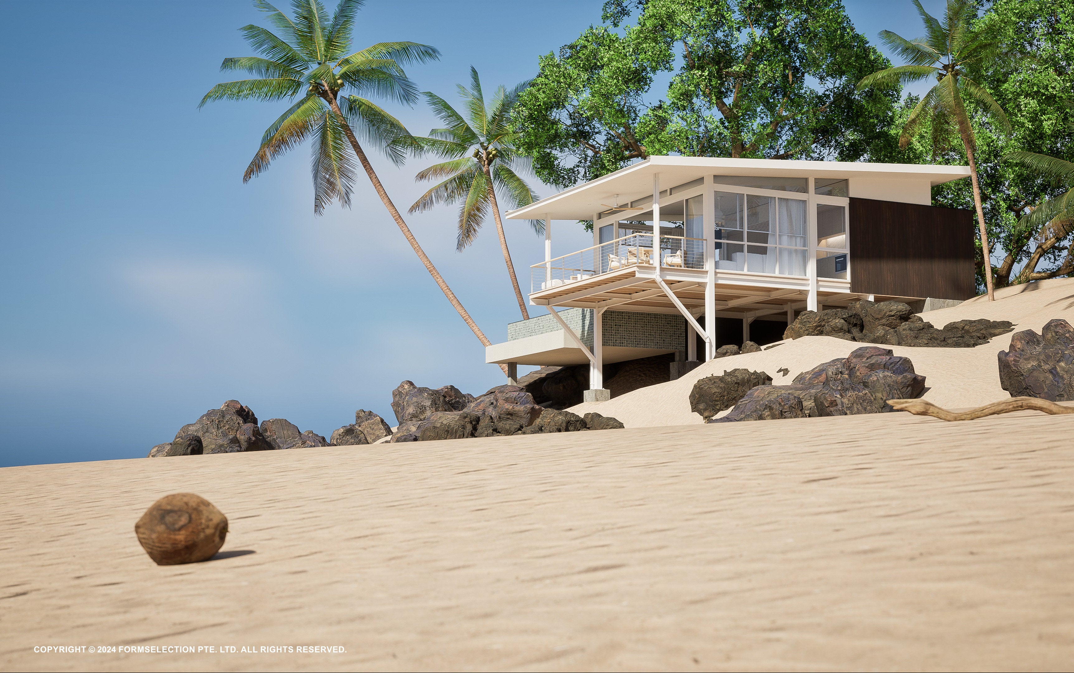
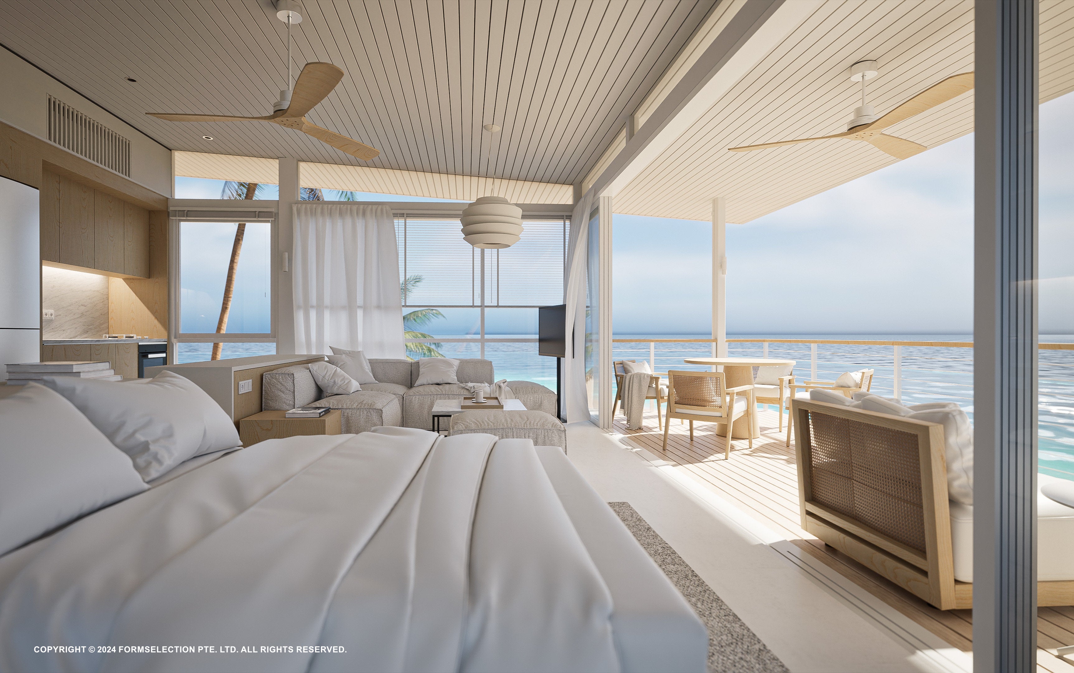
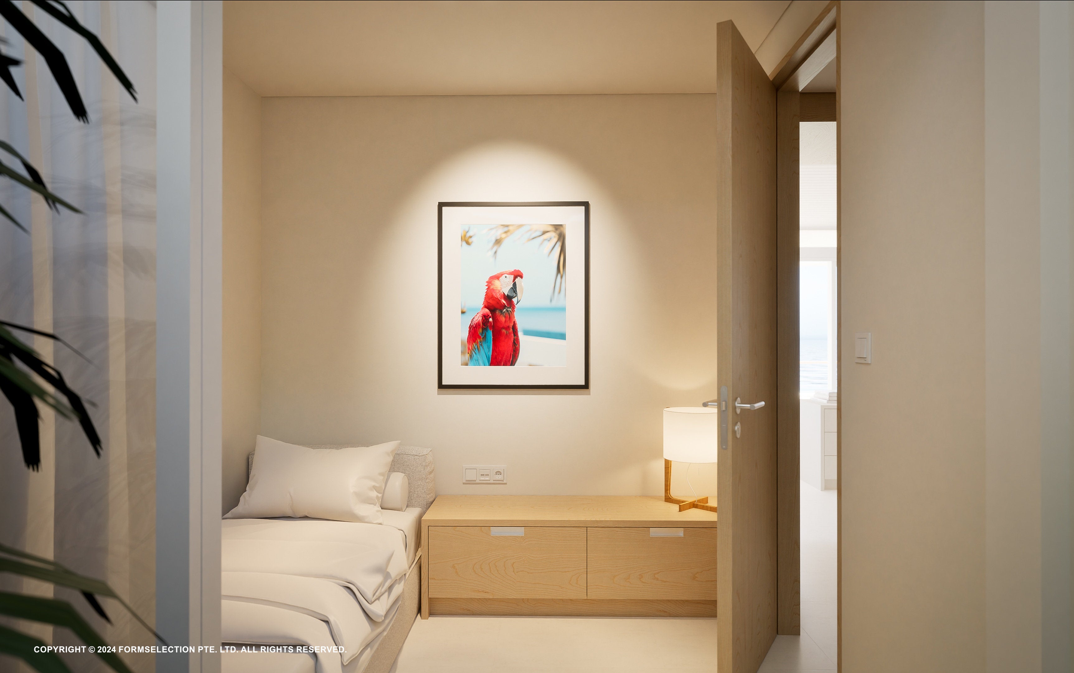
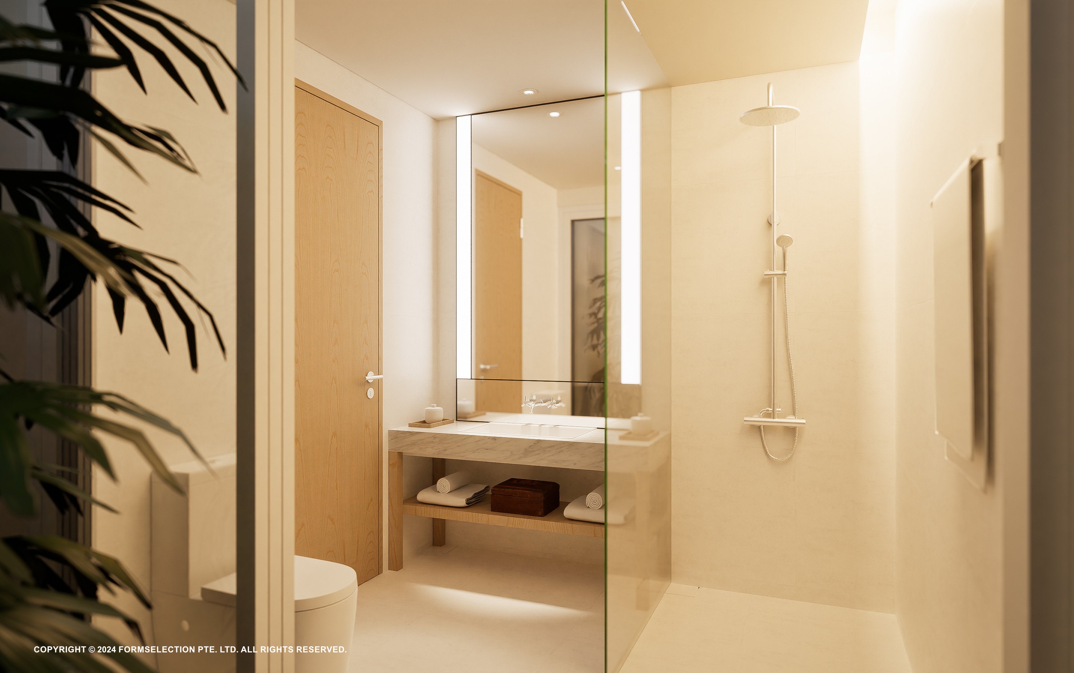
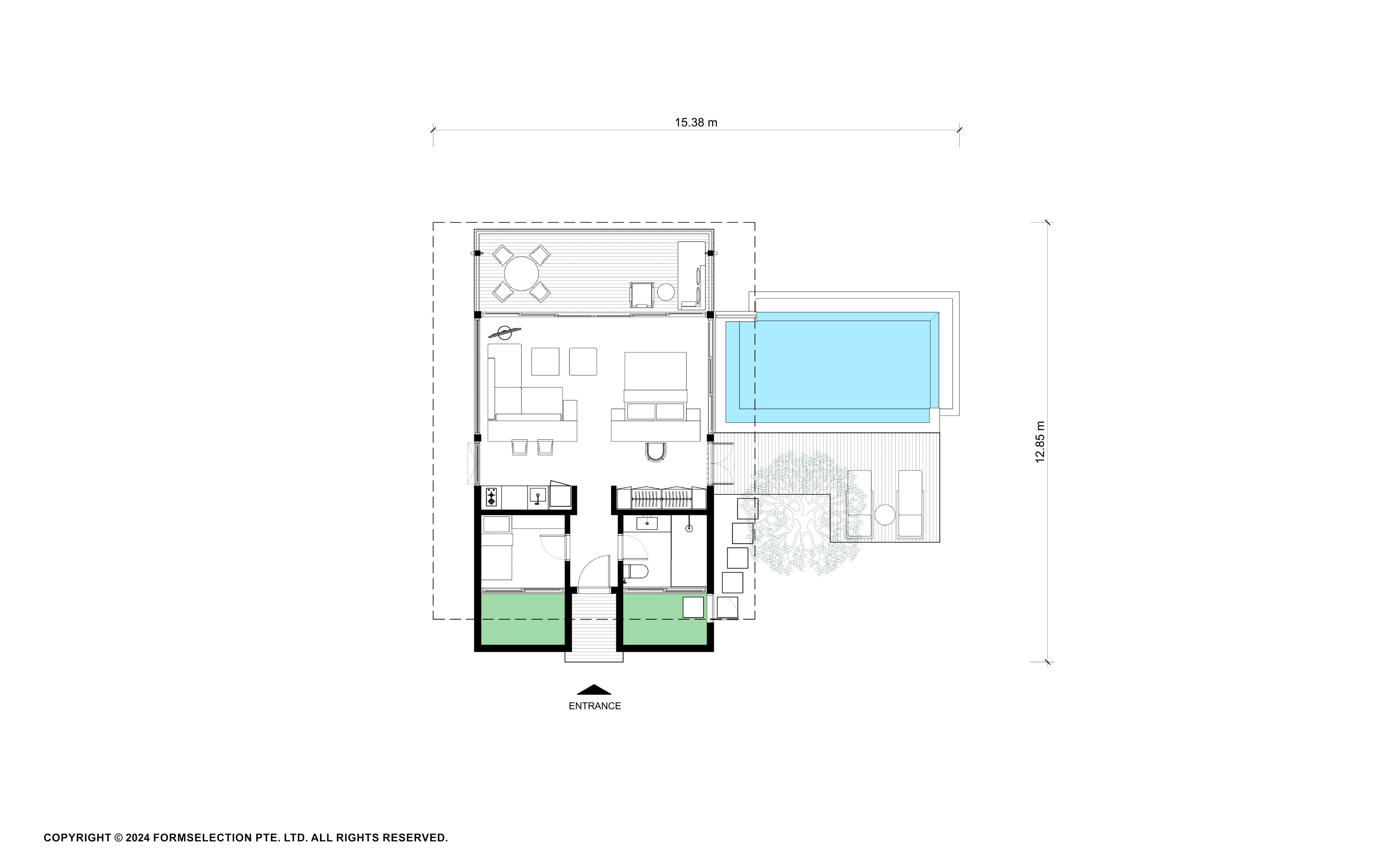
Concept 002
Seaside Retreat - Studio Suite with Guestroom and Pool
SELECTED:
SELECTED
Quantity:
PROJECT INFORMATION
Introducing Concept 002, a meticulously crafted Concept Design package ideal for tropical and subtropical resort villa projects. This comprehensive Predesigned Concept Package offers developers conceptual drawings and high-resolution 3D renderings, providing a head start for the new project.
This Predesigned Concept Package includes:
-
- Floor Plans with Furniture Layout and Dimensions
- Roof Plan
- 2 Sections
- 4 Facade Elevations
- Gross Floor Areas (GFA)
- Finishes Schedule (Exterior and Interior)
- 20 High-Resolution 3D Renderings
Choose from the following purchase options:
-
- PDF Only: Review the complete documentation before purchasing the Single-Use Licence.
- Single-Use Licence: Includes CAD and PDF drawings and permission to use the design for a single build only.
- Additional Build Licence: For additional builds using the same design.
Key Features:
- Innovative Layout: The villa features an open-plan Studio Suite that integrates a lounge, kitchen, and study area, creating a seamless living environment. Additionally, there is a small guestroom and a shared bathroom, each with attached courtyard gardens that provide natural ventilation and added privacy.
- Outdoor Living: The Studio Suite opens to a spacious balcony equipped with an outdoor dining table and a daybed lounge area, ideal for relaxation and entertaining. The outdoor space also includes a stunning infinity-edge plunge pool and a pool deck area, offering a luxurious spot to unwind while enjoying expansive views.
Main Parameters:
-
Total Bedrooms: 2
- Studio Suite: 1 (King size bed)
- Guestroom: 1 (Fits a single bed or bunk bed)
-
Total Bathrooms: 1
- En-suite Bathrooms: 0
- Shared Bathrooms: 1
-
Total Dimensions:
- Total Length: 15.38 m
- Total Width: 12.85 m
-
Total GFA (Gross Floor Area): 134 sqm
- Interior GFA: 57.75 sqm
- Balcony GFA: 16.80 sqm
- Exterior GFA: 30.57 sqm
- Pool GFA: 28.54 sqm
-
Proposed Structure:
- Substructure: Reinforced concrete footings and structural steel
- Superstructure: Structural steel
- Roof Structure: Structural steel and LGS (Light Gauge Steel)
- Pool Structure: Reinforced Concrete
-
Special Features:
- Open-plan studio suite with integrated lounge, kitchen, and study area
- Guestroom and bathroom with attached courtyard gardens
- Spacious balcony with an outdoor dining table and daybed lounge area
- Infinity-edge plunge pool with adjacent pool deck
IMPORTANT: Please read the Frequently Asked Questions on our FAQ page before purchasing.
